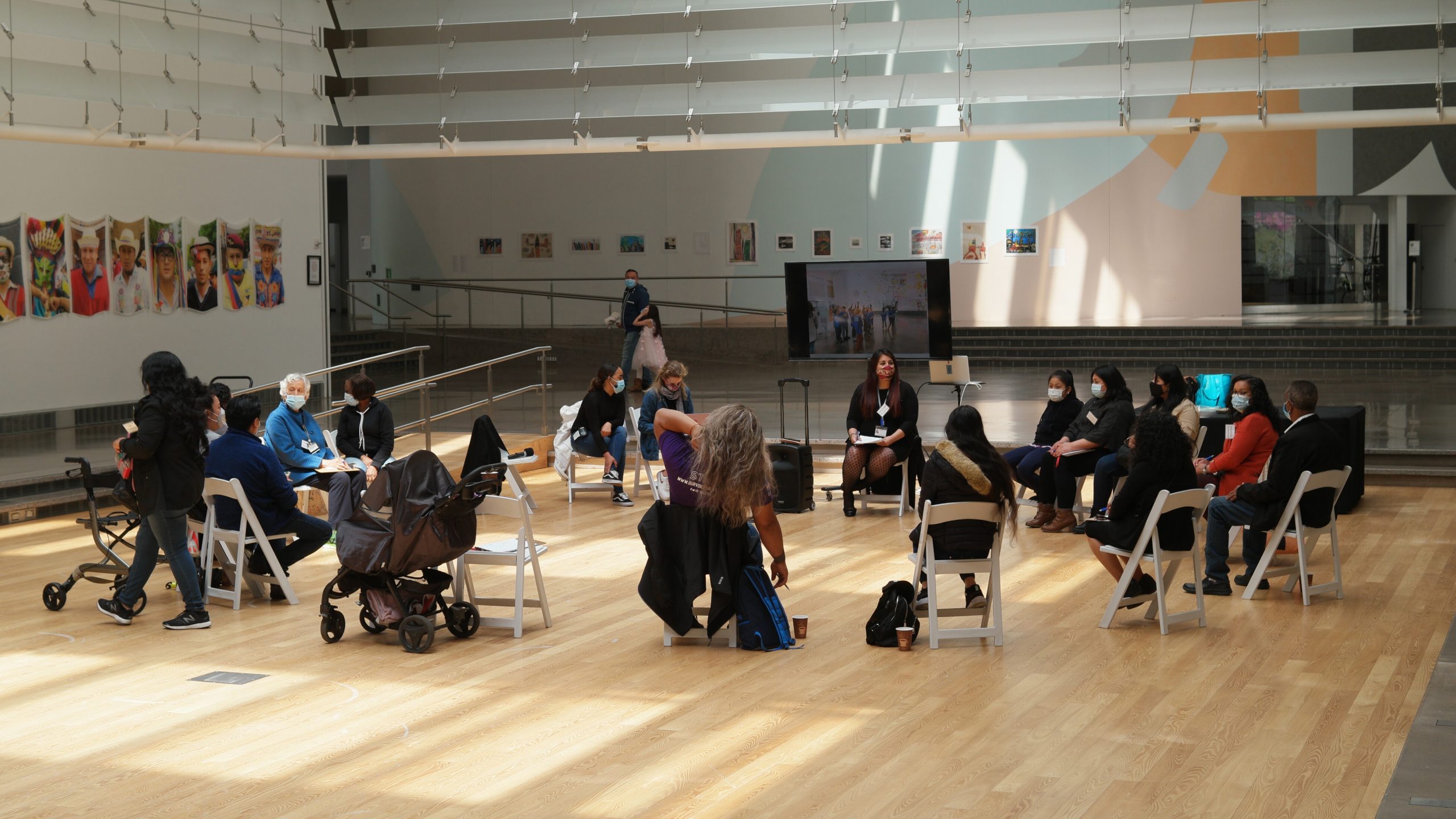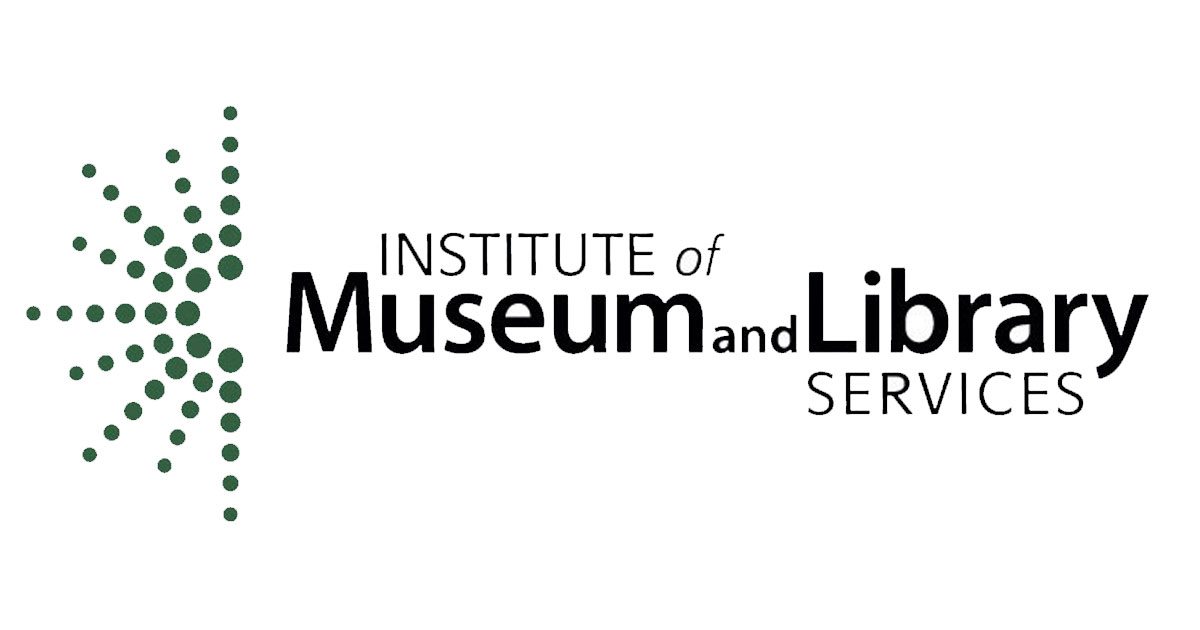Queens Museum: Central Atrium for All
Image: Denise Chow, Maya Gamble, Reem Khorshid, N’Dos Onochie, Kalla Sy
Queens Museum: Central Atrium for All is a 2-year design-research project funded by a $250,000 grant from the Institute for Museum and Library Services, conducted from 2020-2022 by JSA/MIXdesign, a New York-based architectural studio specializing in inclusive design, in collaboration with the Queens Museum and Queens Community House.
This report documents not only the end-product of this research, but also the story of implementing a participatory design process to generate design recommendations that can be adapted by a wide range of institutions to make their buildings more accessible and welcoming for diverse audiences across age, culture, disability, gender, race, and religion. The project treats the Queens Museum as a generalizable case study that can be adapted by other museums to improve the entry sequences of their buildings.
The project used a range of engagement tools informed by best practices in public health – literature reviews, surveys, interviews, site assessment tours, public programs, and professional development trainings – to solicit experience-based knowledge from stakeholders and visitors. Central to the project was the recruitment of an “Access Cohort” composed of 27 Queens residents who were paid to identify access barriers and co-create inclusive design solutions throughout the course of the project.
This project is part of JSA/MIXdesign’s larger initiative MIXmuseum (founded in 2018) which works with institutional partners to consider accessibility challenges faced by many art museums that underwent renovations in the early to mid-2000’s, particularly in public entry sequences that need to meet the needs of the diverse audiences they hope to attract. MIXmuseum focuses on creating open-source recommendations and toolkits for museums to improve the public-facing, non-gallery areas of the visitor experience. You can learn more about MIXmuseum on their website.
Credits

JSA/MIXdesign
Project Lead: Seb Choe
Principal: Joel Sanders
Report Layout & Graphics: Camille Esquivel
Architectural Design: Marco Li
Public Health Researcher: Abigail Ginader
Project Support: Nate Sloan, Matthew Liu
Focus Group Facilitators: Eron Friedlaender, Julia Anderson
Co-Design Workshop Facilitators: Hansel Bauman, Manuel Mansylla
Queens Museum
Project Lead: Catherine Grau
Core Team: Debra Wimpfheimer, Gianina Enriquez, Kimaada LeGendre, Justin Singleton, Hitomi Iwasaki, Jasmine Castillo, Laura Sloan
Project Support: Sophia Marisa Lucas, Adrianne Koteen, Ben Strauss, Xavier Roblas de Armas, Amy Raffel
Queens Community House
Dennis Redmond, Nicole Vaughn, Jennifer Clark
Access Cohort
Angela, Elizabeth, Esther, Eva, Gladys, Itzamna, Juan, Liaam, Luis, Manjusha, Marco y Maria, Mariella, Marselette, Max, Maya, Monica B., Monica P., Nancy, Nayana, Norma, Rosario, Sahar, Steffany, Tamara, Tashrika, Virginia, Yesenia
Yale Graduate Students
Annika Babra, Denis Chow, Julie Chan, Cindy Duan, Ben Fann, Sarah Fodero, Maya Gamble, Ann Johnson, Emily Hudson, Reem Khorshid, Alyssa Kim, Fany Kuzmova, N’dos Onochie, Yuqing Qu, Kalla Sy, Yazmeen Wardman, Joon Yun, Grace Zajd, Yushi Zhang
Acknowledgements
This project was made possible in part by the Institute of Museum and Library Services and the Yale School of Architecture, Dean’s Fund.

